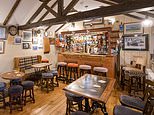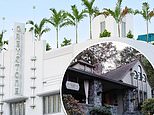
A 17th century farmhouse that comes with its own private pub has gone on the market for £1.25 million.
The owner of Laurel Farmhouse, in the village of Bramham, West Yorkshire, will be able to welcome neighbours and friends for a drink in their very own boozer – which was fitted by a brewery in 2012.
The house dates back to 1675 and has unique features including exposed beams, feature stone walls and fireplaces.
Dr Gordon Williams and his wife Tracy, who bought the property 20 years ago, had the main house renovated and converted an old farm building to create the pub – named The White Rose.
It is not a commercial venue and doesn’t have a licence to run as a public facility.
Laurel Farmhouse, in the village of Bramham, West Yorkshire, has gone on the markert for £1.25 millions and comes complete with its own private pub
The 17th century farmhouse dates back to 1675 and was bought by Dr Gordon Williams and his wife Tracy 20 years ago
They had the main house renovated including the kitchen which feature a wooden island complete with a flat top oven and a traditional argar
The current owners have used the unique asset for friends and neighbours to enjoy but the new buyers would have no obligation to continue that.
Dr Williams only intended the pub to be a personal entertaining space but now welcome villagers for big events like the Six Nations or General Election night.
Drinks are always on the house but they have a charity donation box collecting for good causes.
The house has over 2,500 sq ft with a reception hall, sitting room, dining room, kitchen/family room, wine cellar, four bedrooms and four bathrooms.
Outside there is a detached double garage and a stone-built home office.
A wide covered archway, which serves as a covered entertaining area for the pub, leads through to a lovely private enclosed courtyard garden.
If someone did not want to keep the pub, they could potentially create a self-contained annexe for multi-generational living.
The exposed beams are a design and structure feature that continues through the house to complement the rustic wooden furtnishings and coral pink walls
The dining room continues the traditional country theme and can sit at least ten guests comfortably for entertainment evenings
The house complete with stone featured walls and wooden stairs that lead the way to four bedrooms
Simon Wright, partner at Carter Jonas Harrogate office, said: ‘This beautiful property underwent extensive renovations by the owner who engaged local expert craftsman and stonemasons to restore this stunning farmhouse.
‘Details such as the White Rose carvings in the woodwork, and the hedgehog and owl in the external stonework are rarely seen. The result is a home full of character.
‘The private pub is as good as many country inns and enables the local community to come together.
‘The pub is especially popular when sporting events are on, such as the six nations rugby.
‘Drinks are always on the house, but there’s a charity donation box that benefits good causes including children’s charities and the Yorkshire Air Ambulance.’
There are also four bathrooms featured in the property with one including a large walkin corner shower and bright spotlights
The top bedroom featurs two sky lights, an en-suite bathroom and has opted for a cream and brown finish
The master bedroom can comfortably fit a king-sized bed and has also opted to continue the clean cream look
At the heart of the property is the large lviing space which comes complete with exposed support beams and large windows
The lining space also features a log burner for cozy winter nights which is built into a stoned feature wall
Outside which can be access through a number of doors situated throughout the propety has a detached double garage and a stone-built home office
A wide covered archway, which serves as a covered entertaining area for the pub, leads through to a lovely private enclosed courtyard garden
The house has over 2,500 sq ft with a reception hall, sitting room, dining room, kitchen/family room, wine cellar, four bedrooms and four bathrooms
Source link
CHECK OUT: Top Travel Destinations
READ MORE: Travel News



