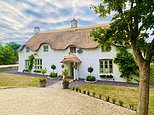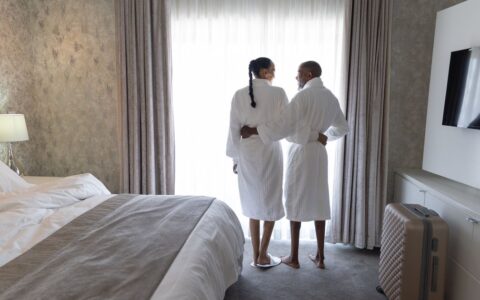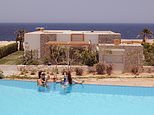
A 500-year-old luxury thatched cottage is up for sale for more than £1m – with ceiling beams from a shipwreck.
Upper Porthkerry Farm was granted Grade II-listed status in 2004 because it ‘retained its character and its thatched roof.’
The five-bedroom home boasts hidden secrets including an inglenook fireplace discovered under a red brick wall and lounge ceiling beams from a shipwreck.
It was bought by Claire Croft and Clive Watkins as an ultimate fixer-upper near Rhoose in the Vale of Glamorgan, Wales.
This quaint fairytale-esque cottage washed with exterior white walls and delicately trimmed hanging baskets is on the market for more than £1m
The five bedroom home gives a typically English countryside cottage feel with rustic wooden doors accompanied by gold coloured door handles and black steel locks
The couple spent eight years transforming the cottage into their dream property while exposing hidden period features.
Buyers can snap up the slice of history for £1,100,000 with a wrap-around driveway and water-reed thatched roof.
The farmhouse features a bespoke kitchen with a curved central island and a range-style cooker for entertaining.
The master bedroom suite includes a roll-top bath along with its own shower room, dressing area and stunning views.
The grade-II listed buidling is located near Rhoose in the Vale of Glamorgan just outside Barry in Wales which features a a wrap-around driveway and water-reed thatched roof
The beams of house as displayed in the living area are from a shipwreck and an inglenook fireplace discovered under a red brick wall
While the historic building holds hundred of years worth of ancient memories the home has a modern touch which fine cabinets and decor mirrors to give the building a fresh lick of life
The farmhouse features a bespoke kitchen with a curved central island and a range-style cooker for entertaining guests or cooking for the family
While the building may feature historic ceilng beams in the lounge area, in the kitchen there is a more modern ceiling design as several spotlights are fitted in the home to brighten the rooms
Despite the modern renovations and interesting lighting, the cottage still has all the homely touches such as rustic wooden door features and a real built-in fire place
The master bedroom suite includes a white roll-top bath with steal footing on a geometric printed floor along with its own shower room and dressing area
Three other bedrooms can be found on the first floor along with a family bathroom with intricated designs such as mirrored brick effect for the walls
Three other bedrooms can be found on the first floor along with a family bathroom with a cast iron slipper bath.
A separate annex outside features its own fitted kitchen with a shower room and bedroom.
The garden also boasts a touch of luxury with a heated swimming pool, hot tub and cedar barrel sauna.
There is also a garden clubhouse with its own cinema room and home bar.
While some rooms have a strong and impressionable colour themes some rooms have a minimalistic and white-wash design as this kitchenette styles high-gloss finish workspaces and a comfortable animal printed couch
The entrance to home features rustic wooden green door which opens up to an open hallway with a set of slim stairs leading to multiple bedrooms and bathrooms
The living area elegantly mixes its traditional rustic features with very modern furnishing such as these black velvet couches and flat screen t.v.
While some rooms opted for a more mordern design other kept to a more old-fashioned decor with simple furnishings and lighting
The allows plenty room for over night guests as the bedrooms come with spacious beds, stylish walls, fluffy carpets and plenty of cushions in a variety of styles, fabrics and sizes
A separate annex outside features its own fitted kitchen with a shower room and bedroom. It also allows in optimal natural lights with full length windows
The house not only offers a kitchen and lounge area for entertaining guests there are also other parts of the house for more intimate meets and comfier seating
The cottage may provide all the peace and tranquility one may desire but it also offers space to those who work from home or study
Each room has its own unique colour palette and design inspiration as even the bathrooms do not come in a uniform fashion and each have their own special addictions such as potpourri in bird cages and chandeliers
The home displays deep eyebrows framing the windows and the wrap-around driveway can comfortably accommodate up to eight vehicles
Buyers can snap up the slice of history for £1,100,000 with stunning views of woodlands and old fashioned railway bridges and acres of wildlife
Estate agents Mr and Mrs Clarke said: ‘Before you even approach the home you know you’re in for a treat.
‘The sweeping, wrap-around driveway can comfortably accommodate up to eight vehicles and there’s a double garage to boot.
‘Ahead stands Upper Porthkerry Farm with its water-reed thatched roof and gorgeous deep eyebrows framing the windows.
‘Once inside the spacious hallway – featuring a historic blue pennant standing stone – you could be stepping into the pages of an interior design magazine.’
Source link
CHECK OUT: Top Travel Destinations
READ MORE: Travel News



