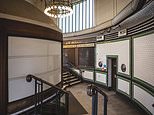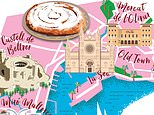
Stations across the London Underground are a marvel of architecture – but that’s often lost on commuters and tourists as they hurry through them to catch a train.
Now, a new book aims to showcase the best of the Tube stops built from the mid-1920s until the Second World War in a style described as ‘Medieval Modernism’.
Architect Charles Holden and London Transport chief executive Frank Pick worked together on the constructions which were compared to building a great cathedral.
The new book, ‘London Tube Stations 1924-1961’, published by Fuel showcases every surviving station from the period alongside later examples influenced by it.
The book by author Joshua Abbott and photographer Philip Butler – an architecture obsessive known for documenting inter-war buildings across Britain – looks at the details of stops such as Gants Hill, Balham, Hounslow West and St John’s Wood.
Here, take a look at some of the stations featured in the book – and see if you can work out where they are. Scroll down further to find out more about each of them:
GANTS HILL (Central line)
Gants Hill is one of the most fabulous stations on the Underground network, with influences from the Moscow Metro in the 150ft long concourse area.
The station, which opened in 1947, also has subway pedestrian tunnels leading down to a subterranean ticket hall which is illuminated by square Art Deco roof lights.
The idea for the station was pushed by Frank Pick, with London Transport having close links with the Soviet authorities who had visited to see the rebuild of Piccadilly Circus, before London Transport officials then went to Moscow in 1935.
BALHAM (Northern line)
Balham has two station entrances across a junction, which both having ‘folded’ facades and tripartite windows with a large roundel in the central panel.
The stop opened in 1926 and its subterranean ticket hall leads via escalators to a concourse area between the platforms, which retains most of the original tiling.
Balham suffered major damaged during the Second World War when a bomb fell on the road above the platforms in 1940 and ruptured pipes, killing 68 people.
HOUNSLOW WEST (Piccadilly line)
A District line station at Hounslow West was opened in 1884, but it was replaced by the current version in 1931 with a heptagonal ticket hall, clad in Portland stone.
Hounslow West, located in zone five, features a bronze chandelier with seven heptagonal light fittings, with the interior clad in tiling of a cream and pink design.
The platforms on the Piccadilly line station were rebuilt in the mid-1970s to accommodate a rail upgrade needed for the extension to Heathrow Airport.
COCKFOSTERS (Piccadilly line)
Cockfosters, the northern terminus of the Piccadilly line extension, opened in 1933 – and the book dubs it the ‘most interesting of Holden’s station designs’.
It has two straightforward surface buildings but these lead down to a long, nave-like space with the ticket hall and platform areas, partly covered by the train shed.
The structure is built from reinforced, board-marked concrete, and lit from above by large clerestory windows – creating a ‘grandeur not often seen at such a minor stop’.
ST JOHN’S WOOD (Jubilee line)
The station in exclusive St John’s Wood was built during the Bakerloo line extension, opening in 1939 and replacing the nearby Lord’s/St. John’s Wood station.
It had a circular design for the street-level ticket hall, which has been compared to Warren Street and Southgate, and this was later built over with flats added in 1960.
There is a planted area outside with palm trees, and the ticket hall inside has pale tilework and exposed brick – while the escalators feature 58 bronze uplighters.
ARNOS GROVE (Piccadilly line)
This station opened in 1932 is often considered one of Charles Holden’s best designs, combining rationalist northern European modernism with Arts and Crafts.
The circular drum ticket hall is on top of a square base, both formed from Staffordshire and Buckinghamshire brick around a concrete frame.
The ticket hall ceiling is supported by a single concrete pillar, and the bridge leading down to the platforms is of unpolished – but now painted – concrete.
LOUGHTON (Central line)
The current station designed by John Easton Murray is the third station to serve the area, after opening in 1940 and joining the Central line in 1948.
It has a ticket hall built in golden brown brick around a reinforced concrete frame, while the front features a bus interchange and a small parade of shops.
It has influences both from Holden stations of the 1930s and the LNER terminal at Kings Cross – with LNER working with London Transport on its redevelopment.
ARSENAL (Piccadilly line)
The station was a typical Leslie Green design when it was opened as Gillespie Road in 1906 when part of the Great Northern, Piccadilly and Brompton Railway.
It was then rebuilt and reopened in 1932 under the name Arsenal (Highbury Hill), which was said to have been suggested by Arsenal FC’s manager Herbert Chapman.
The 1932 design was based on a sketch by Charles Holden, with the old entrance replaced with a bold rendered facade with a giant roundel in coloured tile.
PARK ROYAL
Park Royal was part of Frank Pick’s push for more eye-catching Tube network, and was built in 1931 to replace serve the original District Railway station from 1903.
The building, situated next to the busy A40 Western Avenue, features tall, square tower sporting the Underground roundel on each side –and a circular hall.
The station was known for some of its early years as Park Royal (Hanger Hill), given that it served the neighbouring Hanger Hill estate in West London.
ST JAMES’S PARK (District and Circle lines)
St James’s Park station was opened in 1868 as part of the first section of the District Line, but was rebuilt in 1929 when it became the headquarters for London Transport.
A new building was constructed on top, built around a steel frame encased in concrete and then clad in stone including Portland and Norwegian granite.
The Grade I-Iisted building was vacated in 2019 and is now being turned into a hotel, which will continue to sit above the platforms serving the District and Circle lines.
NORTHFIELDS (Piccadilly line)
The original Edwardian station was first opened in 1908 before being demolished to make way for the Piccadilly line depot – and the current building opened in 1932.
The ticket hall has a coffered ceiling and roundels in glass, and the platform shelters have canopies inset with peaked roof windows and concrete slab name boards.
Northfields has two island platforms for four sets of tracks – two eastbound and two westbound – and is connected to the Northfields depot immediately to its west.
London Tube Stations 1924– 1961 by Philip Butler and Joshua Abbott was published by Fuel on April 13 and is available in hardback for £24.95 by clicking here
Source link
CHECK OUT: Top Travel Destinations
READ MORE: Travel News



